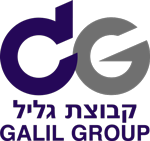Services provided by the Architectural Design & Permitting department are:
Specialize in diverse projects including factories, industry, office buildings, energy centers, etc. in Israel and abroad according to customer requirements within defined budget and schedule
Use of materials according to Green Building Standard
Planning and interior design of projects using AutoCAD and Revit software
Modeling of conceptual design using Sketchup and Luminum software
BIM work
Accessibility consultancy
Preparation and submission of building permit applications through online permitting system, ongoing communication with committees, accompanying permit applications up to receipt of building permit
Design coordination, preparation of super positioning and coordination of infrastructures
